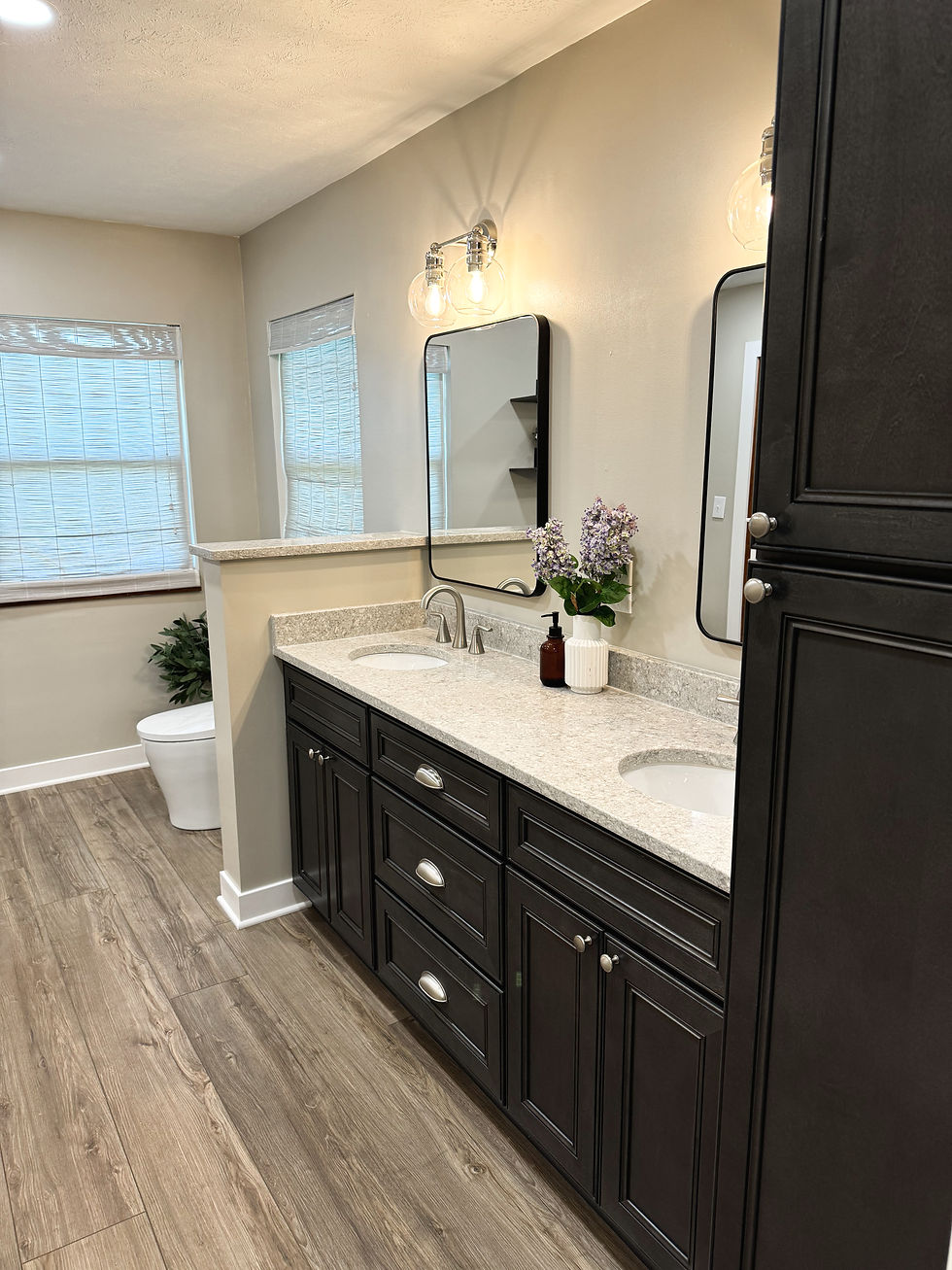From Builder Grade Boring to Country Home Chic
- Tiffany Hatfield

- Jul 24, 2024
- 2 min read

When we first spoke with the Jacoby family, they had decided it was time to expand the footprint of their awkwardly shaped kitchen. They knew they wanted to blow out the exterior wall and extend the space into an existing covered porch, but what they didn't know was exactly how they wanted to lay out the new kitchen or what materials they wanted to use to create a cohesive design. We went to work creating a design plan that incorporated all of the major elements on their wish list.
KITCHEN
Before



We extended the kitchen space into the back porch to gain valuable real estate. From there we developed a floorplan that was comprised of two major sections: the prep area and a seating/serving area. A large T-shape island serves as the transition between the two, with one side of the T serving as a massive prep counter and the other side serving as a table for 6. We then added a large buffet on the opposite wall which had been underutilized before, giving function and style to a previously blank wall. New lighting was added, along with durable LVP flooring and beatiful new trimwork to finish off the space.
After







BATHROOM
Before


The master bathroom was another example of poorly used space. A large water closet provided a private home for the toilet, but it stole valuable real estate which left them with a tiny, underfuctioning shower. A massive jacuzzi tub that they never used (which had been torn out before we took the above photos) consumed one corner of the room. A door to one of two back-to-back walk-in closets owned the other corner.
We tore out the water closet and relocated the toilet to the back corner of the room that had previously housed the tub, giving us the space to build a massive walk-in shower. We extended the vanity and added a linen cabinet for additional storage. We tore out the wall between the two closets and made it one massive walk-in closet, keeping the entry from the bathroom as well as the entry from the master, so the closet could be accessed from both the bathroom and the bedroom, making morning routines easier, since the homeowners were not on the same morning schedule.
After











Comments